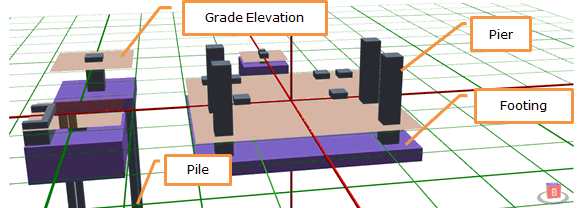
Further to the 2D Layout with dsAppManager, Layout3D extends visualization capability to our suite of products. Adjacent to the "Layout" tab, the products feature Layout3D tab, which will present the complete project plan layout in three dimensions.
This view will allow users to have a close to real depiction of the actual foundation construct. Each foundation unit including the Footings, Piers, Piles, Grade Elevation is represented as an integrated unit.
The viewer hosting this 3D View will allow user to fly through the complete layout from different perspectives and inspect the plan and edit / manage the layout design in this view itself.
The Layout3D can construct and present all footing/pier shapes including, Rectangular, Circular, and Octagonal available with Foundation Design Suite.

The 3D model displays Footings, Piers, Piles, and Grade Elevation of each workspace in the selected project. The view displays each workspace layout in a Grid View surfaced on X-Axis. The three-coordinate axis (X, Y, and Z) are aligned with the footing of the first workspace in the selected project.
The grade elevation surface is displayed as a planar surface covering the footing extent only.
The toolbar displayed on Layout3D tab has following tool options:

Tool Option Description from left to right:
Pan - Enable disable panning the 3D view
Front View
Back View
Top View
Bottom View
Right View
Left View
Isometric View 1 (North East)
Isometric View 2 (North West)
Isometric View 3 (South East)
Isometric View 4 (South East)
Grade Elevation toggle
The image in the lower right corner consisting of a cube inside a circle represents the current view direction.
You can also use the mouse to perform certain view interactions such as:
Zoom in and out: Use the mouse wheel to zoom in and out
Move and Rotate: Use the right button to move and rotate in 3D view
In addition to viewing the 3D model of the workspaces, you can also select any pier or footing in the view and edit its dimensional properties to seamlessly visualize the change in the view. Use a mouse left click to select a pier or a footing to display an edit dialog on the right side of the screen similar to the image displayed below. The selected pier or footing is highlighted by a light yellow colored box around the selected element. The active workspace above the edit dialog displays the workspace to which the selected element belongs. The dialog allows editing of dimensional properties such as dimensions and offsets of the selected element. When you change a dimension, the view instantly reflects the change in the selected element and this change is also reflected on the appropriate footing or pier geometry input pages.
Note: In Foundation3D, the dimensional properties are editable only in the Analysis mode. Since the program calculates the dimensions in the Design mode, the edit dialog on Layout3D displays the dimensional properties but does not allow any editing.

The camera position currently looks at the origin as the reference location. Therefore if workspaces have grade elevations that are much higher than 0, it would be necessary to zoom in to view the workspaces,
The lighting is not adjusted neutral to the camera position. This causes some distortion in the view under certain angles of viewing.
The surface grid does not display for the entire extent of 3D layout.
When a footing or pier position is edited in the Edit dialog, it may not refresh all the components associated with the footing or the pier immediately. However navigating to any other part of the application and then returning to Layout3D will display the association correctly.
* Layout3D tab available in Foundation3D and Mat3D only.